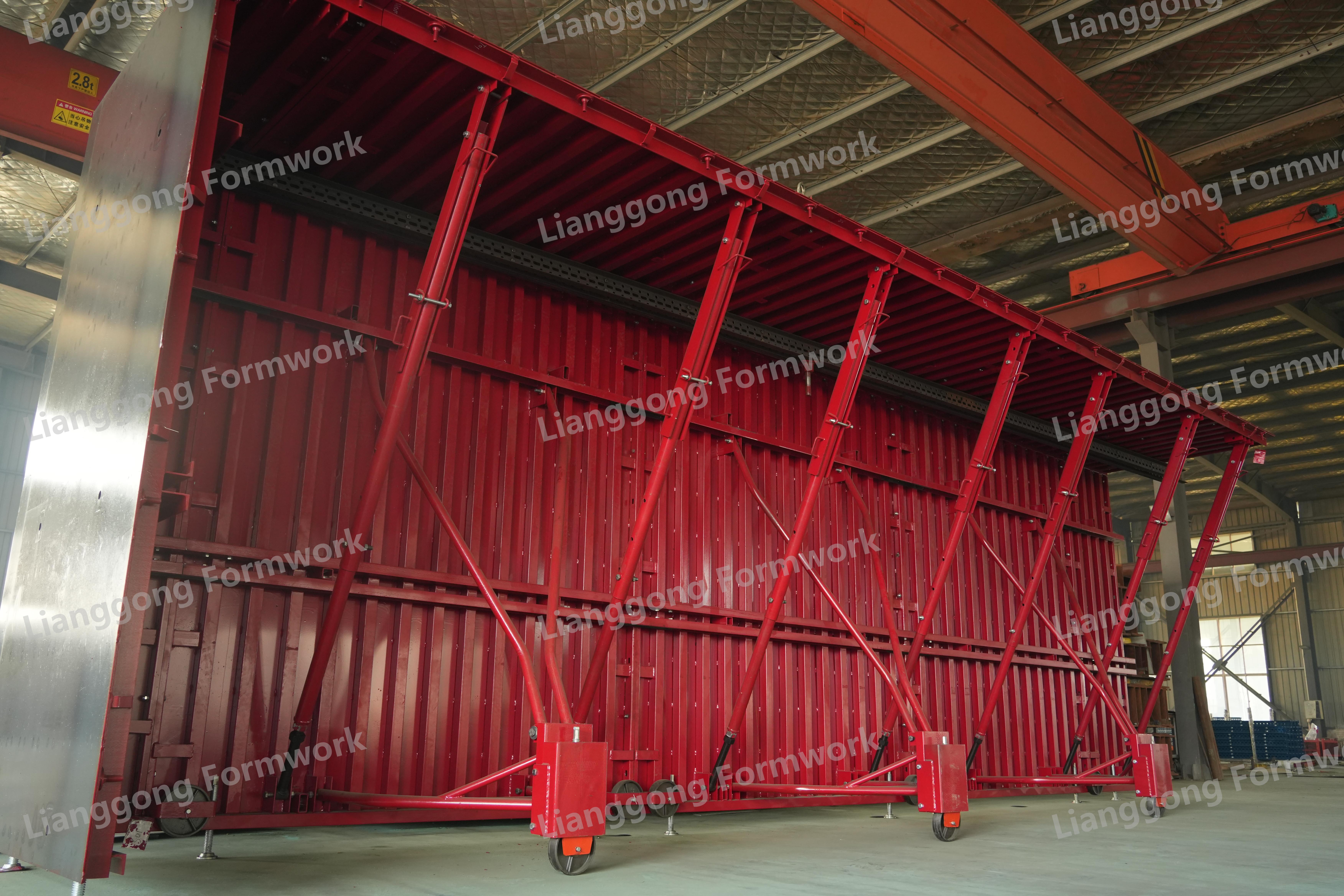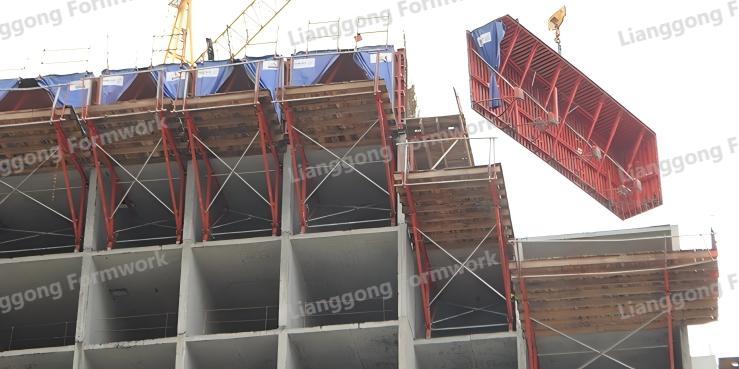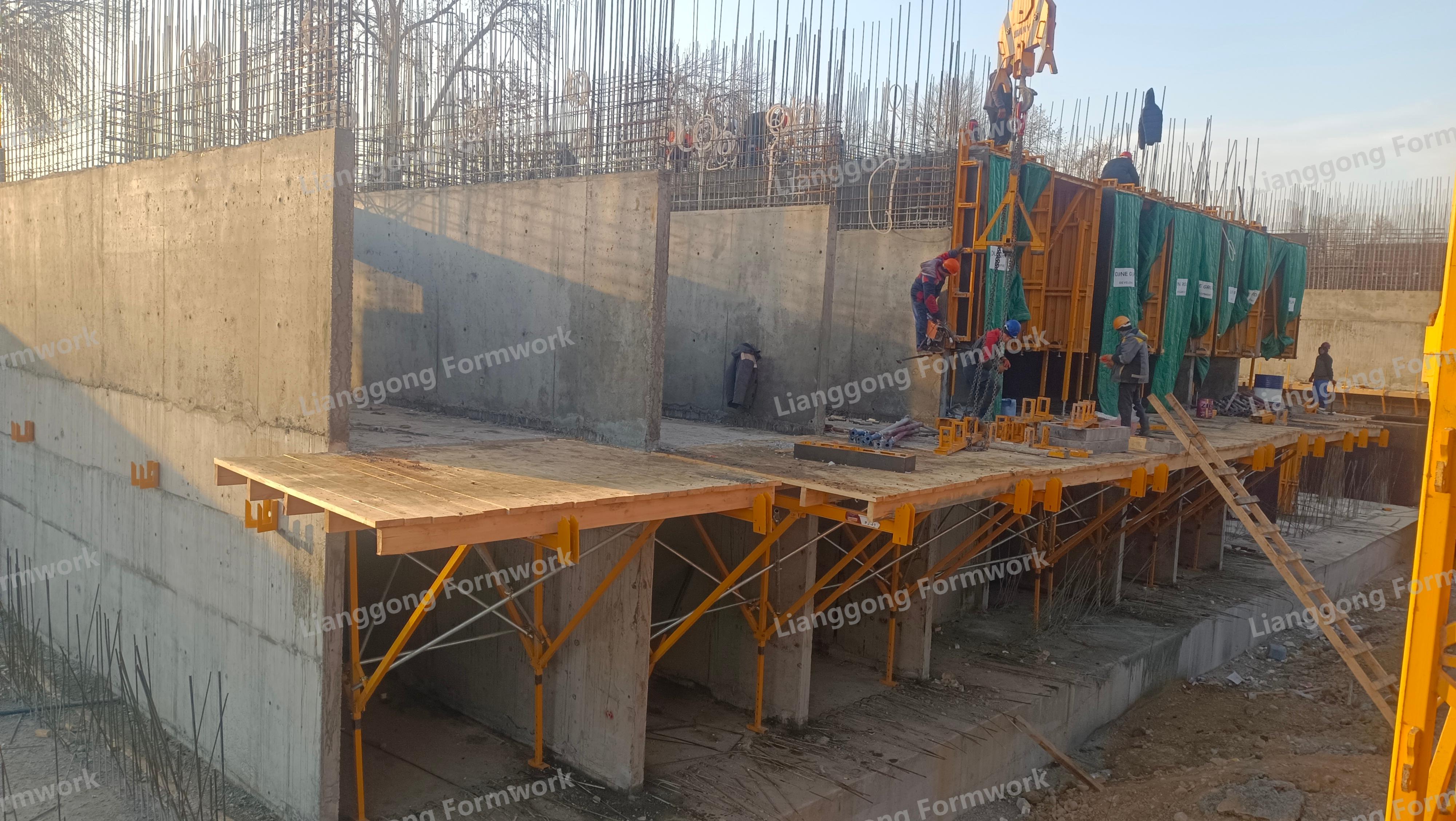Building a home doesn’t have to be slow or complicated! Today, we’re exploring Tunnel Formwork For Housing – a smart, fast method perfect for creating cozy, affordable homes. Let’s break down how it works and why it’s gaining popularity!

1. Keep Walls and Floors Slim for Efficiency
Imagine building walls and floors that are strong but lightweight. Tunnel Formwork For Housing uses thin walls (just 20 cm thick) and flat ceilings without beams. This saves space, cuts costs, and makes rooms feel brighter. Plus, the reusable molds stay in shape even after many uses, like a trusty kitchen pan that never warps!
2. Design Homes Like a Honeycomb

Tired of cookie-cutter homes? Tunnel Formwork For Housing loves repetition! Think of apartments or townhouses with similar layouts, like cells in a honeycomb. This “copy-paste” design means fewer custom parts, faster building, and less waste. Even better: outer walls are built later, giving workers space to remove the molds neatly.
3. Small Spaces, Big Benefits
4. Build Straight Up with Consistency
Height matters! To use Tunnel Formwork For Housing, every floor must be the same height, like stacking identical boxes. This keeps the process smooth and mistakes at bay. While this works great for mid-sized buildings, taller homes might need extra checks, like testing how wind affects them.

5. Speed Up Construction Like a Well-Oiled Machine
With Tunnel Formwork For Housing, a new floor can rise in just 5 days! Workers use clever lifting systems to move molds safely, like a choreographed dance. It’s perfect for busy neighborhoods where quick, reliable builds are key.
6. Why Choose Tunnel Formwork For Housing?
Save Time: Build faster without sacrificing quality.
Cut Costs: Fewer materials and reusable tools mean savings.
Eco-Friendly: Less waste and energy use help the planet.
7. Ideal for: Apartments, condos, schools, and offices.
Filipino
Bahasa Indonesia
한국어
Tiếng Việt
English
العربية
Français
Русский
Español
Português
Bahasa Melayu
Deutsch
italiano
日本語
Nederlands
ไทย
Polski
Türkçe
አማርኛ
ພາສາລາວ
ភាសាខ្មែរ
ဗမာစာ
தமிழ்
magyar
Română
Čeština
Монгол
қазақ
Српски
हिन्दी
فارسی
Kiswahili
Slovenčina
Slovenščina
Norsk
Svenska
українська
Ελληνικά
Suomi
Հայերեն
עברית
Latine
Dansk
اردو
Shqip
বাংলা
Hrvatski
Afrikaans
Gaeilge
Eesti keel
Māori
नेपाली
latviešu
অসমীয়া
Беларуская мова
Български
डोग्रिड ने दी
Esperanto
Eʋegbe
íslenska
Türkmençe





